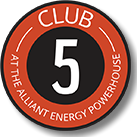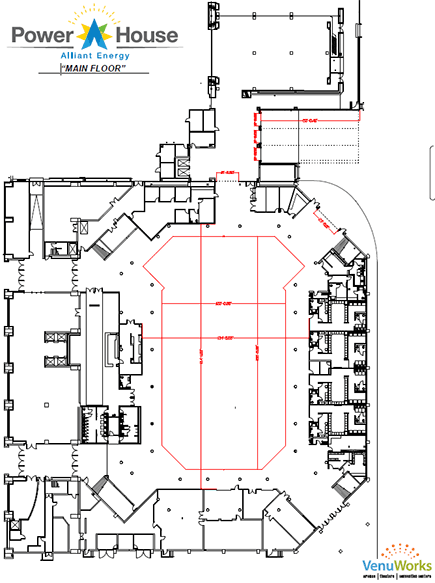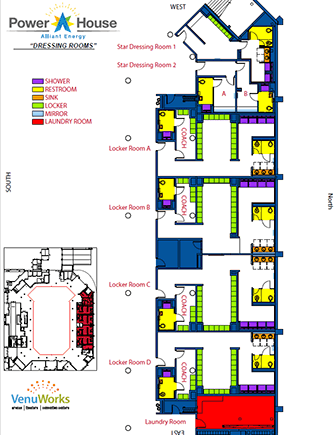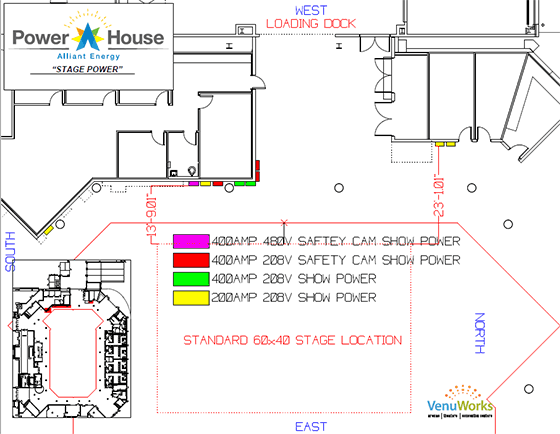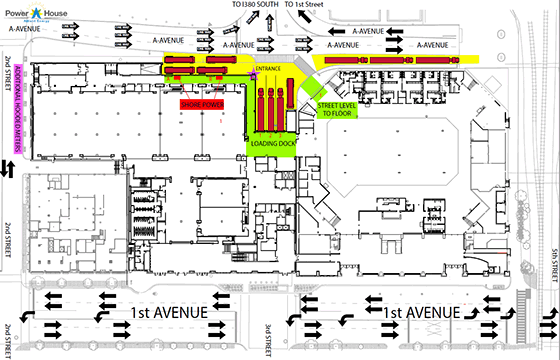CLUB 5 VENUE LAYOUT DRAWINGS:
To download a PDf version of the Stage Plot please click the PDF icon.
STAGE PLOT
CEILING SETUP
(BIRDSEYE VIEW):
To download a PDf version of the Ceiling setup please click the PDF icon.
EV LINE ARRAY PLOT:
To download a PDf version of the EV Line Array Plot please click the PDF icon.
LIGHT PLOT:
To download a PDf version of the Light Plot please click the PDF icon.
To download a PDf version of the Concert setup please click the PDF icon.
FULL CONCERT SETUP:
CEILING SETUP
(SIDE VIEW):
To download a PDf version of the Ceiling setup please click the PDF icon.
EV LAPS PREDICTIONS:
To download a PDf version of the EV LAPS Predictions please click the PDF icon.
LIGHT PLOT SCHEMATIC:
To download a PDf version of the Light Plot Schematic please click the PDF icon.
U.S. CELLULAR CENTER MAIN FLOOR:


